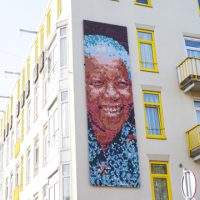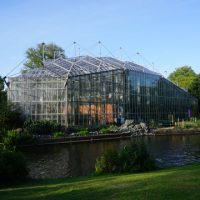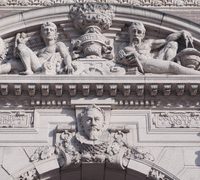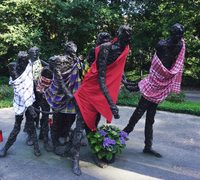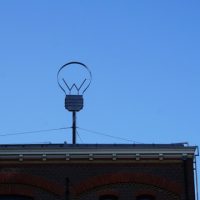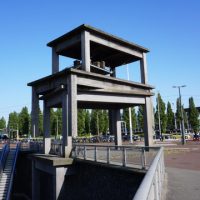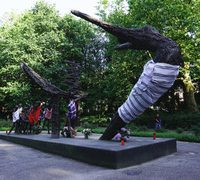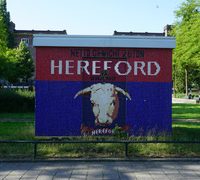Tussentijd, Gabriel Lester
Funenpark
The location of what is now the Funenpark was a rail marshalling yard at the end of the nineteenth and the beginning of the twentieth centuries. In 2000 plans were made to turn the area into a family housing project. During inspection of the subsoil, the archaeological department of the local authority stumbled upon a unique find. Beneath the ground level the 26th bulwark of the 1663 defensive wall was still virtually intact. The ground adjacent to the outer face of this fall yielded many shards of plates and pitchers. In the past a canal ran past the city wall, in which every broken household item was dumped.
The Zeeburg bulwark, which still lies there, prompted Gabriel Lester’s Meantime, which he made as ‘an echo from the past’. The artist: ‘The commission for a sculpture in the Funenpark explicitly also asked for the history to be made visible and tangible. I immediately thought of those shards that I used to dig up when I was a child. I saw those fragments of the past as sculptures for me. The past and history are never a complete picture or story, but a collection of fragments like shards from a bygone era. So the series of sculptures is a series of time fragments. The shards symbolise a past that can be approximately reconstructed in broken pieces. That is how history inspired me: by thinking about how tradition reaches us and to what extent it is complete or fragmented.’
The work consists of four enormous shards that conjure up the past of the Funenpark area. The outer skin of the shards (as Gabriel Lester calls it) is made of Corten steel, which will become attractive as it weathers and rusts with the passing of time. The inner side of the shards is made of smoothly polished steel, recalling old-fashioned pots and plates with a beautiful inside and a rough outer one. Lester thereby brings two periods together: the changing outer face of the work from which it will be possible to read off the time in the future, and the inner face that will continue to serve as a reminder of the moment when the work was put in position.
The design agency Niessen + De Fries designed the outer face of the shards, showing maps of the environs. They collaborated with Lester to come up with a design in which the emphasis is on activity. The maps are enlargements of the moments on which construction or demolition work was carried out and canals were dug or filled in. The maps are a way of showing the transformation of the area, from shipping wharf to industrial zone and marshalling yard, before ending up as a residential area. At the same time they tried to find images that are abstract enough to be open to interpretation.
